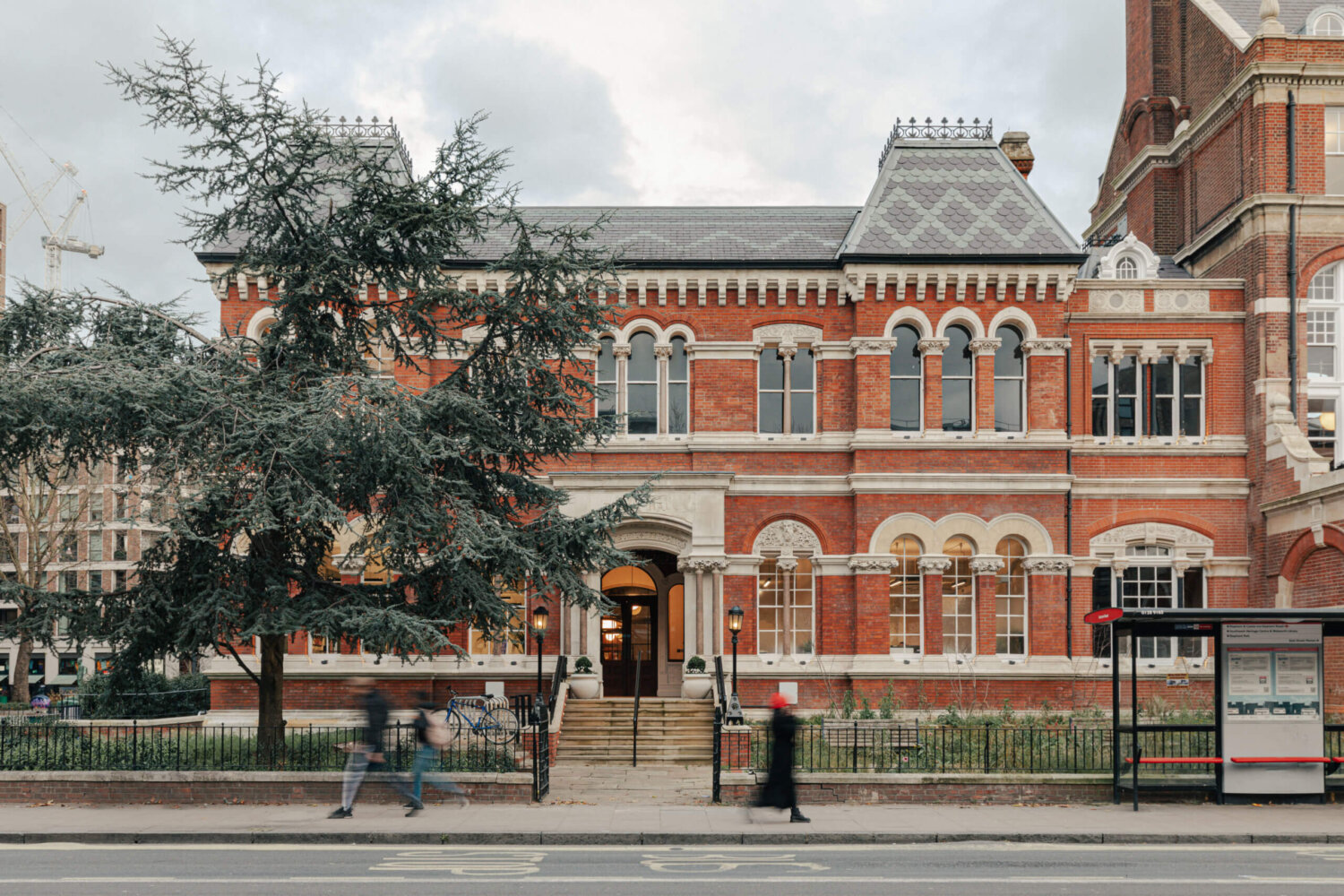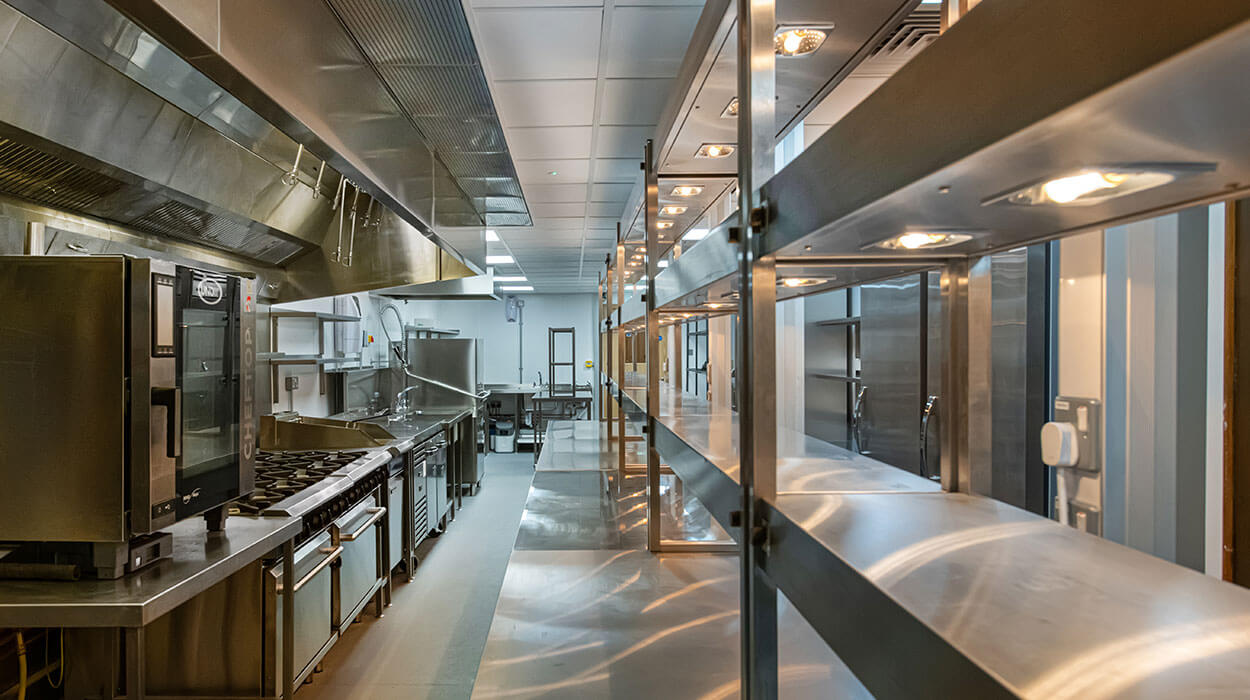Behind the scenes of the London Business School kitchen refurbishment
PUBLISHED: 31/03/2022
The London Business School in Regent’s Park is a continually evolving and developing institution. They recently expanded by taking on a building that was located next to their main campus. This is a 1950s building which now houses conferences and events. The site is used by the students at London Business School and the demographic is wide ranging. It includes everyone from those studying post-graduate courses and Master’s degrees to people in the workplace who are undertaking further business training; as well as the venue being widely used for corporate entertainment.
Getting the work underway
All the old equipment was removed when the building was taken on by London Business School, so our client had a blank canvas to work with. The actual building was refurbished just before the pandemic started and we were briefed at the same time on the requirements for the kitchen refurbishment by the contract caterers. Originally, the kitchen work was scheduled to take place straight after the main building refurbishment was completed but this had to be put on hold due to the pandemic. This created some uncertainty over the 18-month period as to if and when the work would go ahead so it was exciting to get the go ahead for us to move forward with this just before Christmas.
The thinking behind the design
The design was very much created around the functional needs of our client who is a seasoned operator and they wanted to mimic the main kitchen. This new kitchen sits immediately next to the event space so one day it may be used to cater for a seminar for several hundred people and the next for an evening banqueting function. The design needed to suit whatever is going on within the event space, as well as meet the catering requirements for those using the range of meeting rooms. The client was quite specific on what they wanted so it was important we followed their brief closely.
In terms of research, we had to look at different options for the ventilation system. The original ventilation system was stripped out, but the canopy was retained. We explored the most suitable plant knowing the air needed to be tempered and we also had to research the availability of the equipment and consider what power would be needed. Our team worked closely with the client to find a solution that ticked all the boxes. It was a full turnkey project and we still had to adapt the canopy even thought it was retained, as well as implementing new floors, ceilings, cladding and the full range of kitchen equipment. The only additional element retained in the whole project was the cold room.
Managing the project effectively
Strong project management was key on this project as we had to work around the dates London Business School had booked in for events as they were fully open and functioning. This sometimes meant changing our dates at the last minute as event bookings came in and so building strong relationships with our own and external contractors was important. Our team were extremely flexible, and we ensured the client didn’t incur any additional costs. Having regular conversations with the client team and regularly updating our project plan was absolutely key to the success of this project. Whilst the overall completion date had to be moved back due to the event bookings, we completed our work in the same number of days that were agreed at the start at the project.
And the feedback says…
Our client has been happy with our work, and we had virtually zero snags at handover. In fact, after shaking hands we were shown another project they were keen for us to quote on; you can’t get much better feedback than that. This has been a great client to work for from start to finish.

